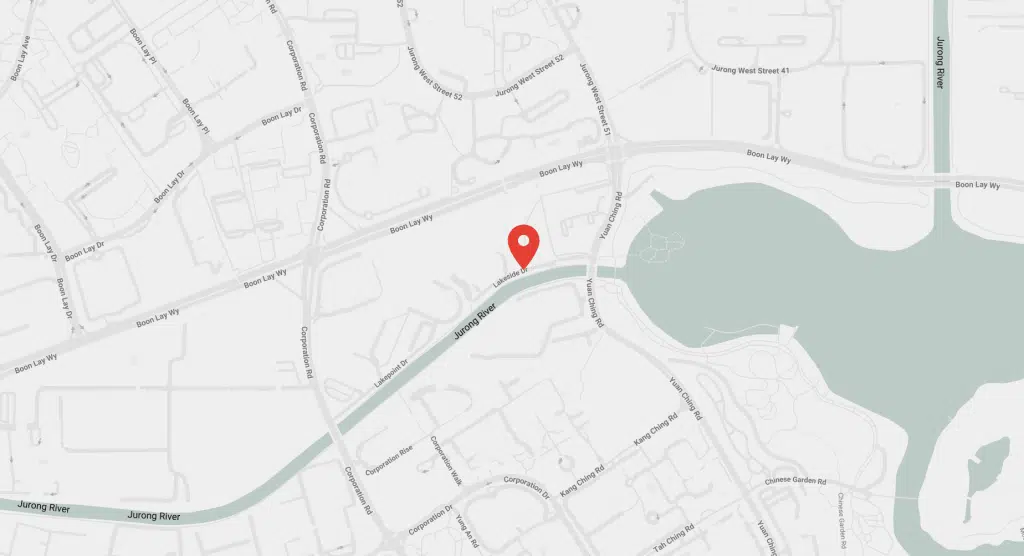
Lakeside Drive
Preview 2025
Preview a rare condo with direct frontage to Jurong Lake Gardens with panoramic views, just two stops to Jurong East Interchange. Register to secure early selection and the best lake-facing layouts.
Lowest Prices
Early-Bird
Prices
Priority Booking
Best Units
Available
Limited Units
First Mover
Advantage
Lowest Prices
Early-Bird
Prices
Priority Booking
Best Units
Available
Limited Units
First Mover
Advantage

Lakeside Drive Preview 2025
Preview a rare condo with direct frontage to Jurong Lake Gardens with panoramic views, just two stops to Jurong East Interchange. Register to secure early selection and the best lake-facing layouts.
Lowest Prices
Early-Bird Prices
Priority Booking
Best Units Available
Limited Units
First Mover Advantage
Lowest Prices
Early-Bird Prices
Priority Booking
Best Units Available
Limited Units
First Mover Advantage

Limited Release at Jurong’s Lakefront
Rising beside the scenic Jurong Lake Gardens and just steps from Lakeside MRT, the upcoming Lakeside Drive condo is set to be a landmark mixed-use address in District 22. With over 575 residences, retail conveniences, and seamless access to Jurong East—the heart of Singapore’s future second CBD—it offers an exceptional blend of nature, connectivity, and growth potential.
A Coveted Lakefront Home for Own-Stay & Investment
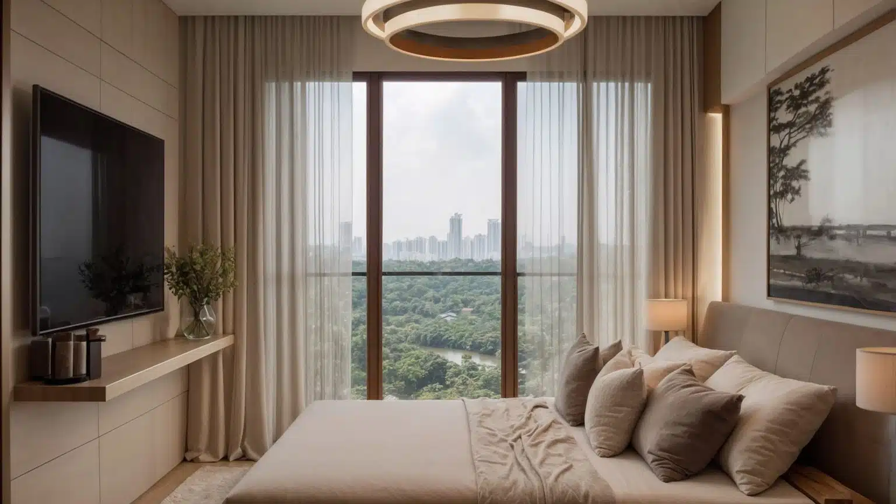
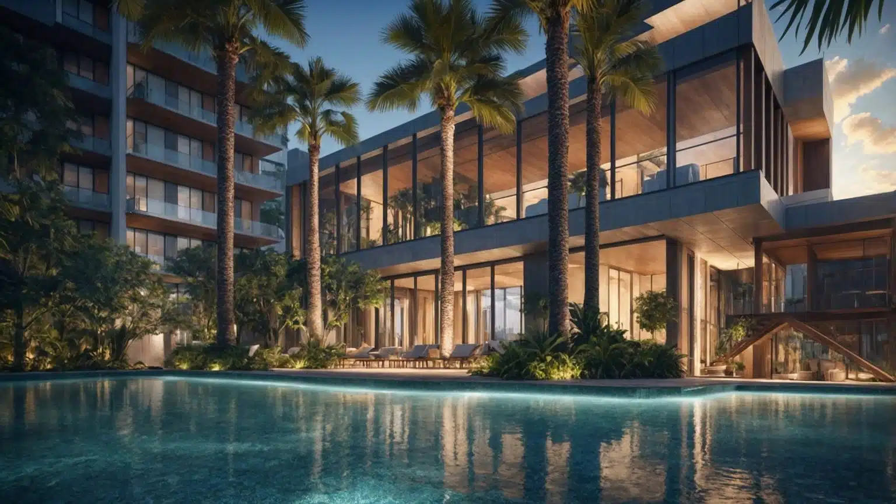
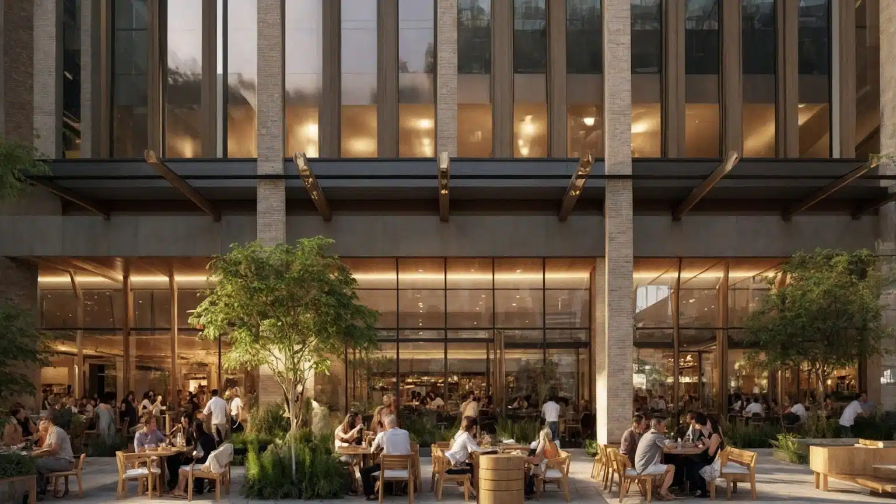
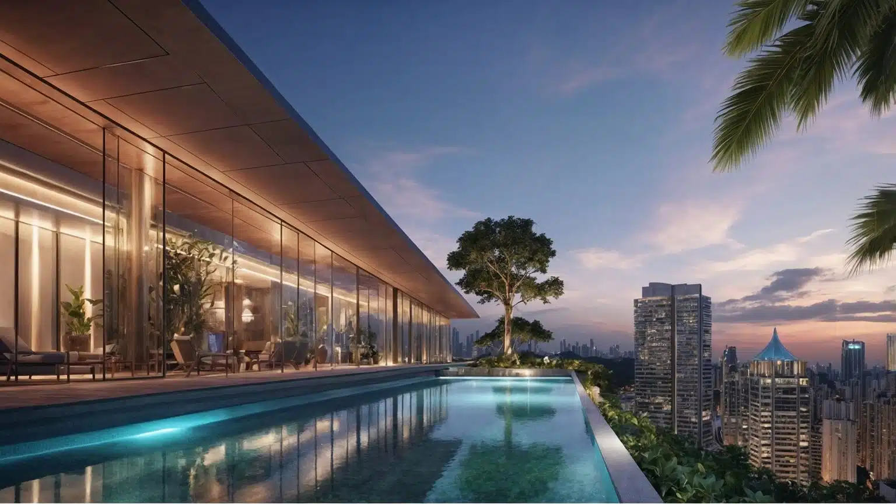
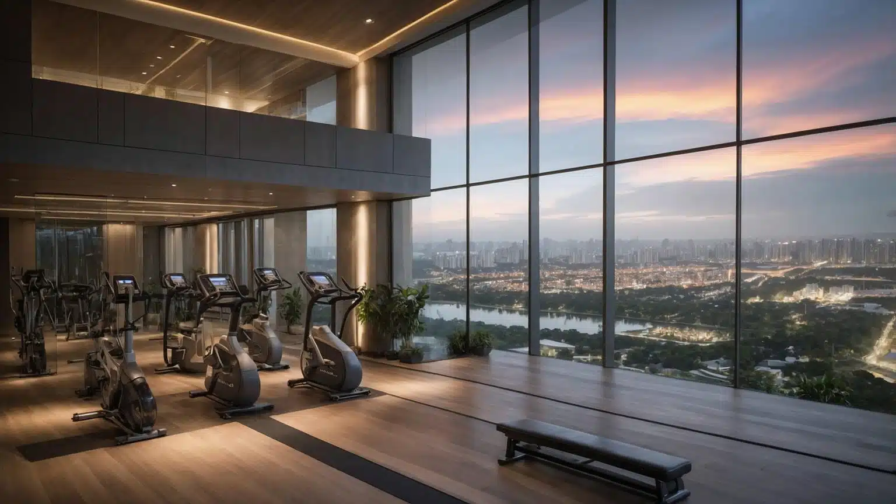
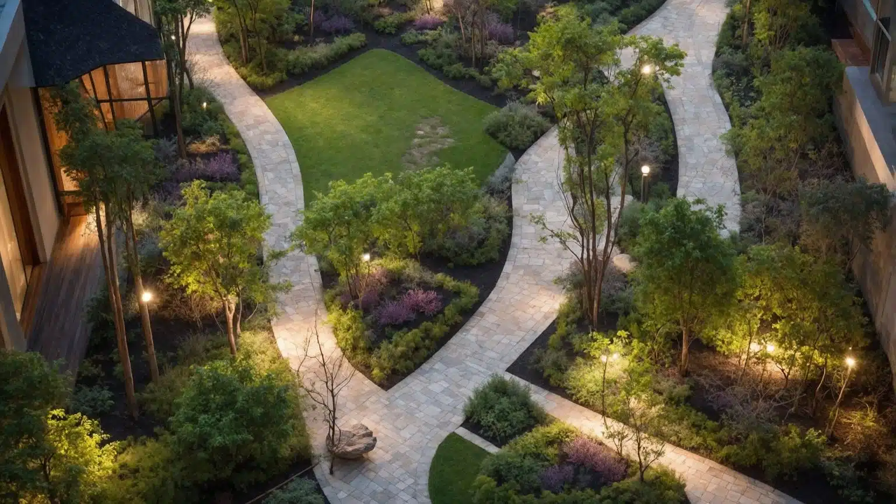
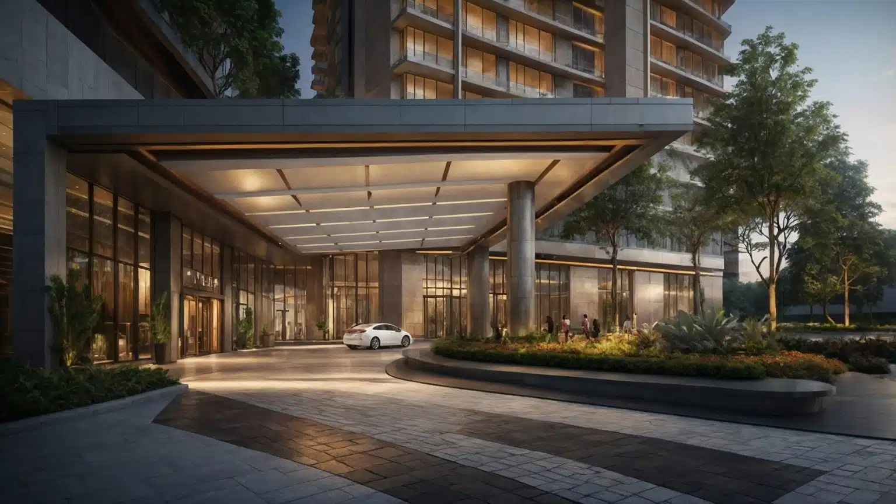
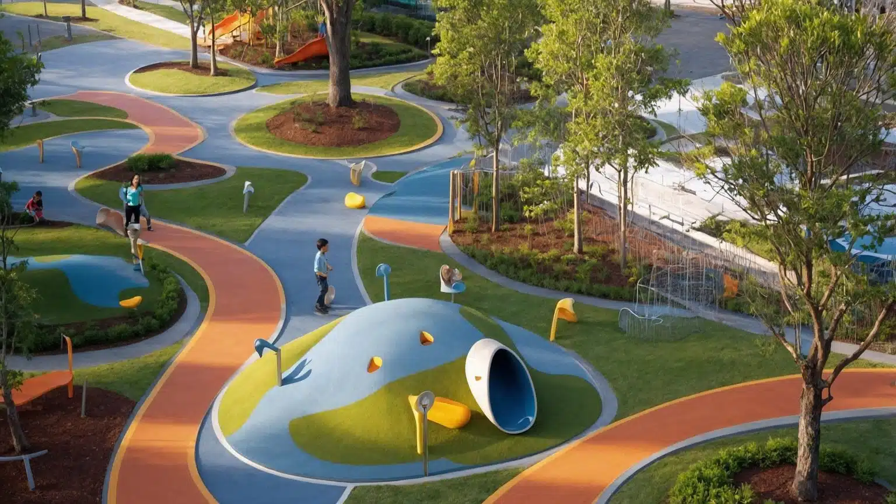
Future-Forward Growth Location
Sits beside Singapore’s designated “second CBD”, aligning your home with a long-term government transformation hub.
Panoramic Lakefront Living
A direct relationship with Jurong Lake Gardens offers rare, unobstructed views of green and water.
Close to MRT & Major Interchange
Short walk to Lakeside MRT; just 2 stops to Jurong East Interchange for easy transfers and island-wide reach.
Everyday Essentials Within Minutes
Live near established malls, dining, healthcare and leisure across the west’s flagship hub.

575 Tranquil Homes
- April 2030 TOP
Lakeside Drive
Preview & Launch
Development by

Join us at the Lakeside Drive preview to tour the showflat. View the project models, take a walk around the show units and learn more about investment prospects for this landmark project.
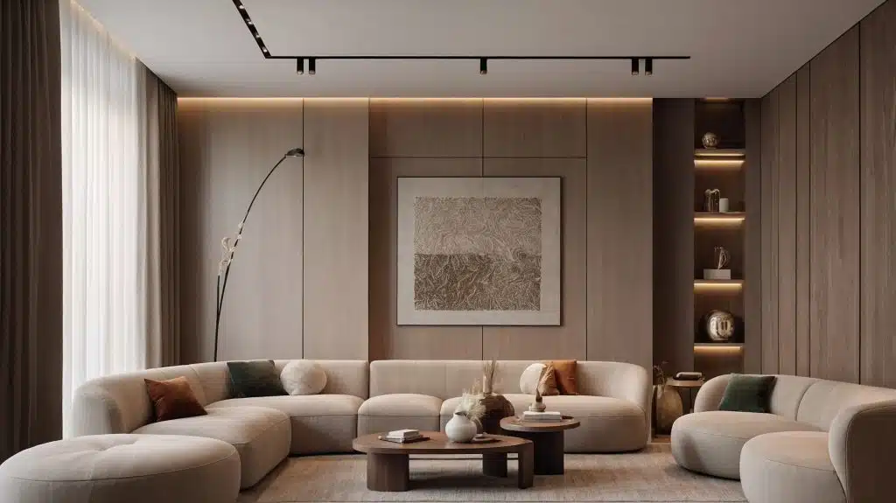
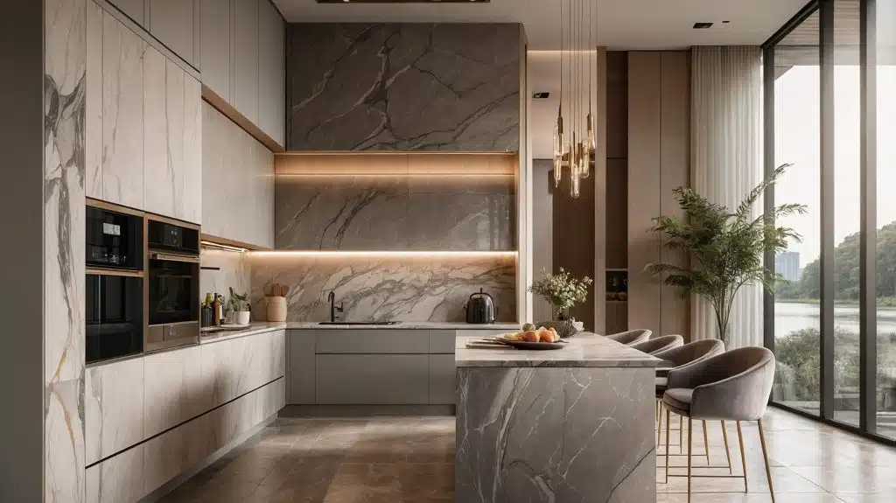
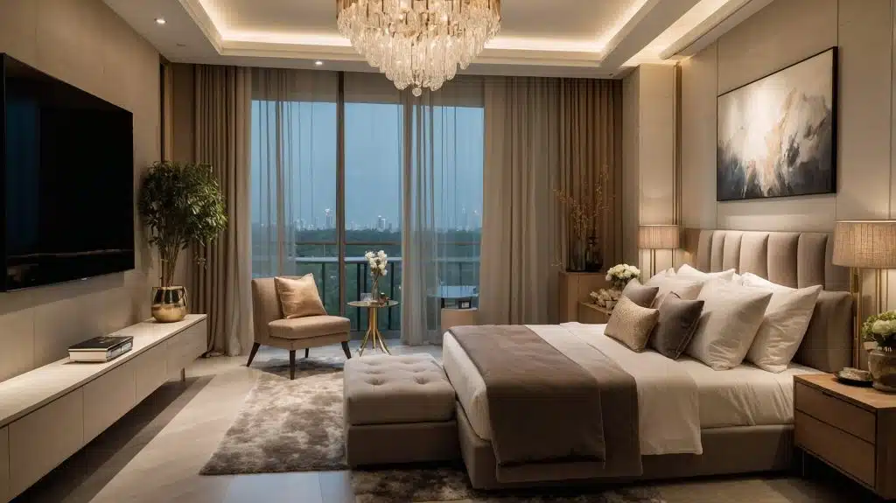
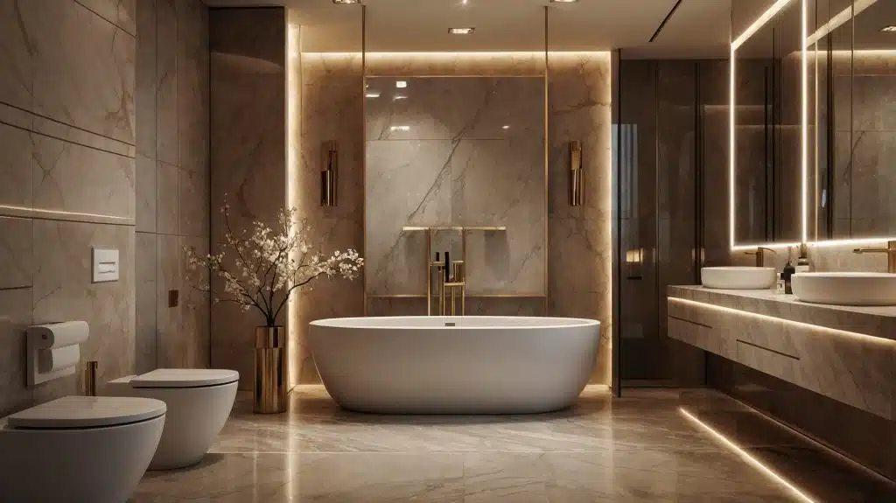
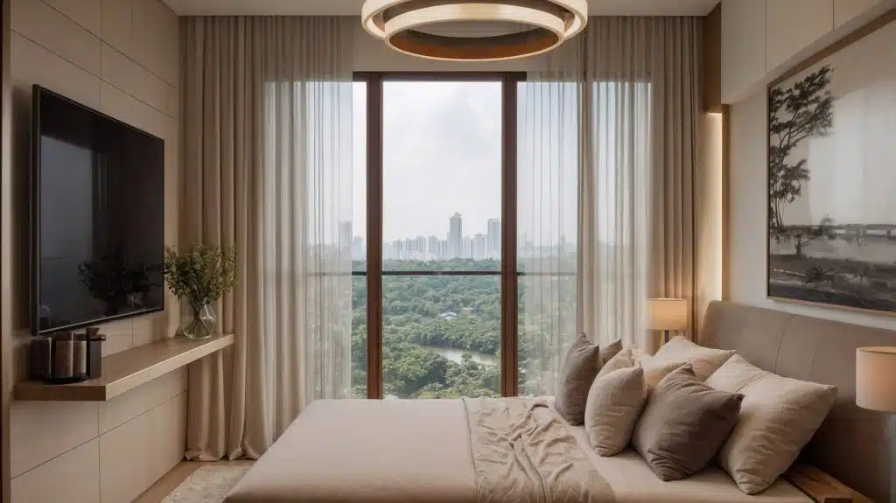
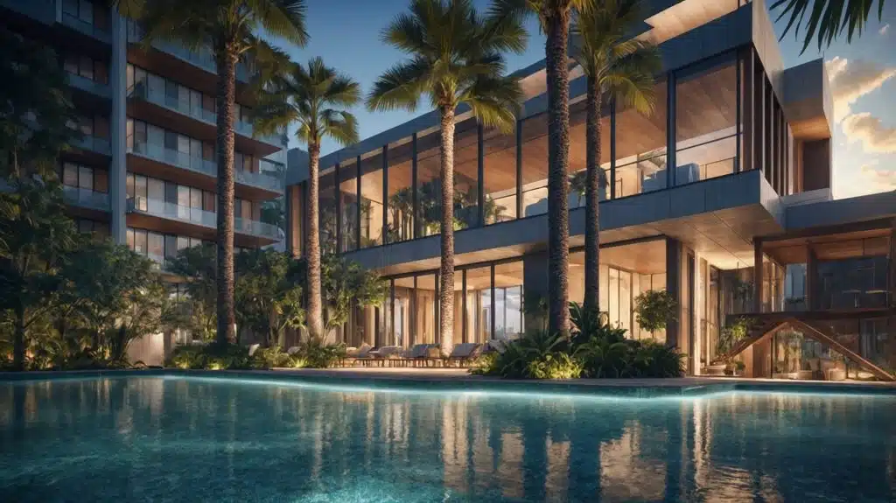
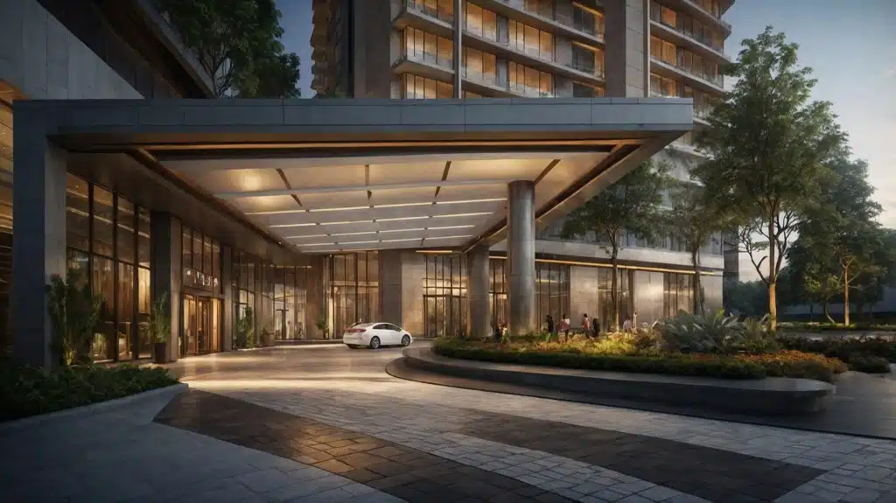






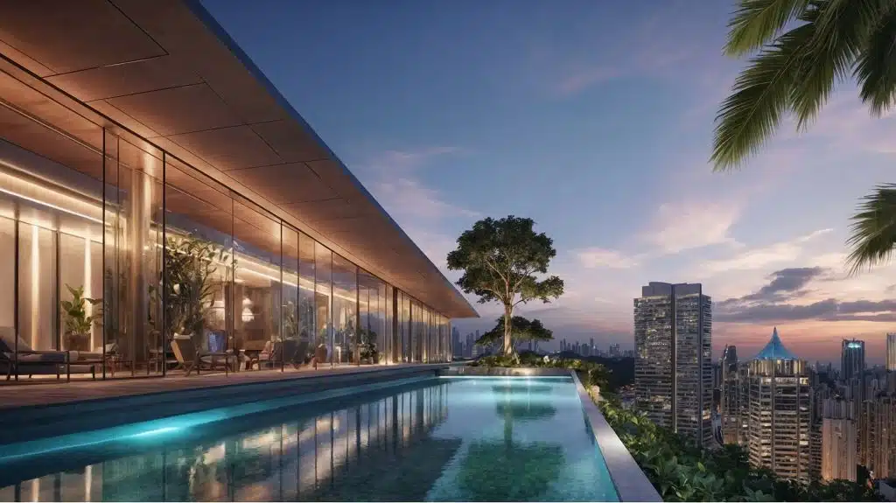
- April 2030 TOP
Lakeside Drive
Preview & Launch
Development by

Join us at the Lakeside Drive preview to tour the showflat. View the project models, take a walk around the show units and learn more about investment prospects for this landmark project.
Choose Between Two Ways to Learn More
Most Popular
PREVIEW ACCESS
For The Best Units & Value
Get free access to the Lakeside Drive preview if you’re a buyer looking for the best possible prices and best unit types by considering purchasing during the launch period.
POST-PREVIEW
For Immediate Viewing & Purchase
View the Lakeside Drive showflat after the launch if you’re a buyer looking to make a decision at your own pace by privately viewing and purchasing existing inventory.
Choose Between Two Ways to Learn More
Most Popular
PREVIEW ACCESS
For The Best Units & Value
Get free access to the Lakeside Drive preview if you’re a buyer looking for the best possible prices and best unit types by considering purchasing during the launch period.
POST-PREVIEW
For Immediate Viewing & Purchase
View the Lakeside Drive showflat after the launch if you’re a buyer looking to make a decision at your own pace by privately viewing and purchasing existing inventory.
Developer: City Developments Limited (CDL)• License Number: C1369 • Tenure: 99-year leasehold • Expected Vacant Possession Date: Estimated Q2–Q3 2030 • Expected Legal Completion Date: Estimated Q2–Q3 2033(est.)
Notice: This website uses cookies. By browsing this website, you consent to the use of cookies and accept our cookies policy.
Disclaimer: While every reasonable care has been taken in preparing this website and in constructing the models and showflats, the developer and the marketing agent cannot be held responsible for any inaccuracies or omissions. Visual representations, models, showflat displays and illustrations, photographs, art renderings and other graphic representations and references are intended to portray only artistic impressions of the development and cannot be regarded as representation of fact. Floor areas are approximate measurements and subject to final survey. The property is subject to inspection by the relevant authorities to comply with the current codes of practice. All information, specifications, renderings, visual representations and plans are current at the time of publication and are subject to change as may be required by us and/or the competent authorities sand shall not be regarded as statements or representations of facts. All plans are subject to amendments as directed and/or approved by the building authorities. All areas are approximate measurements only and subject to final survey. The Sales and Purchase Agreement shall form the entire agreement between us, the Developer and the Purchaser and shall supersede all statements, representations or promises made prior to the signing of the Sale and Purchase Agreement and shall in no way be modified by any statements, representations or promises made by us or the Marketing Agent
