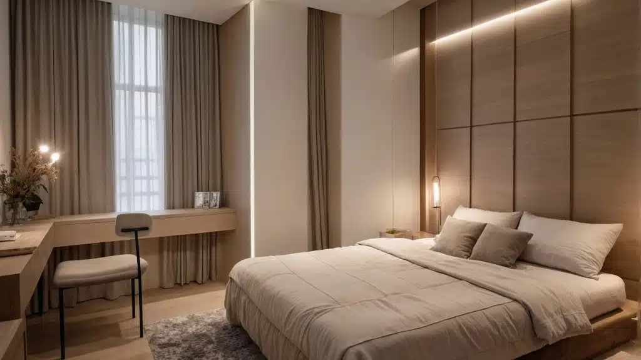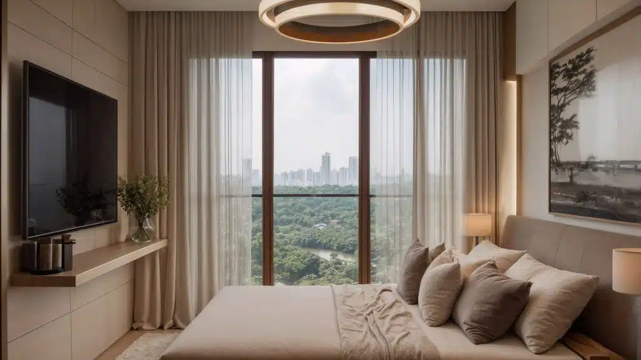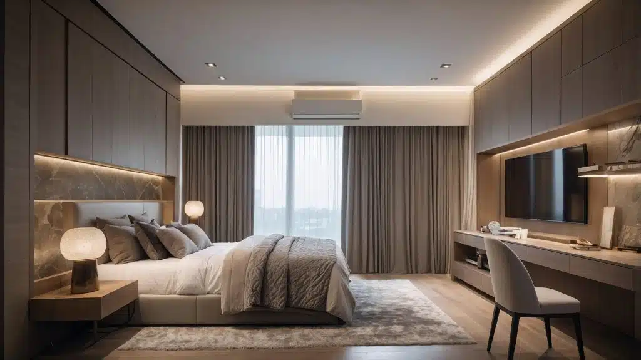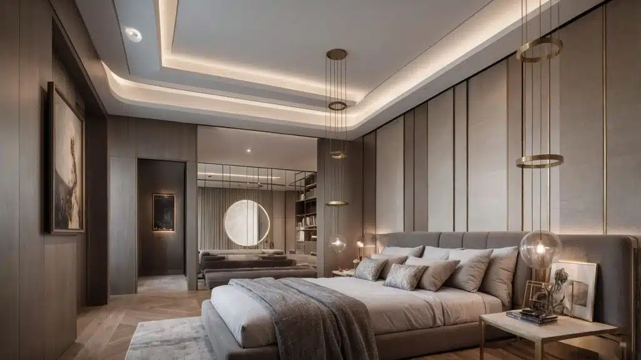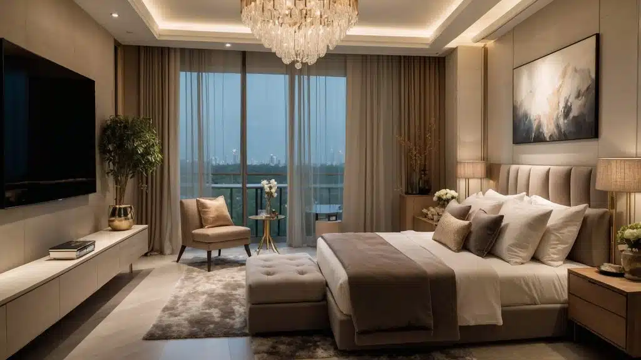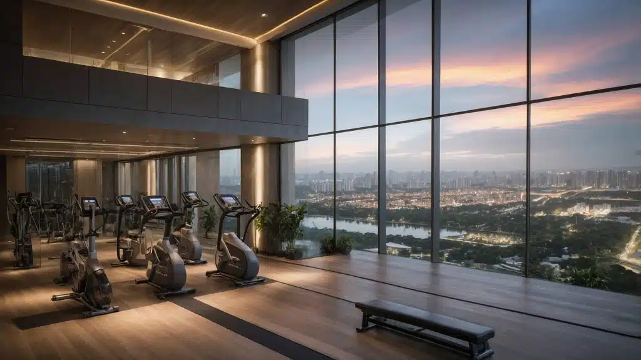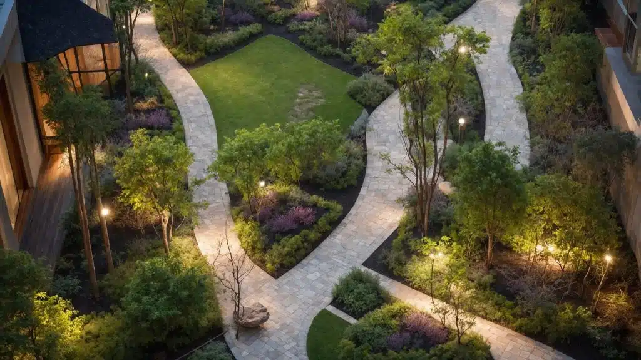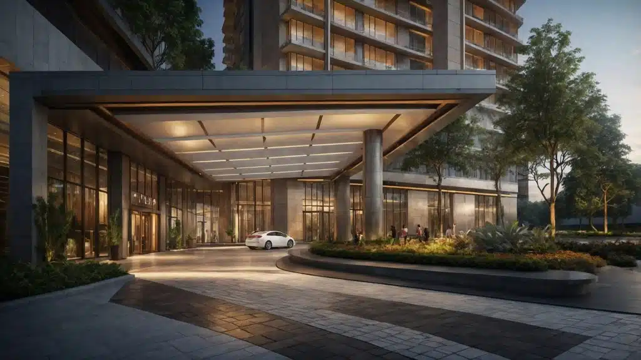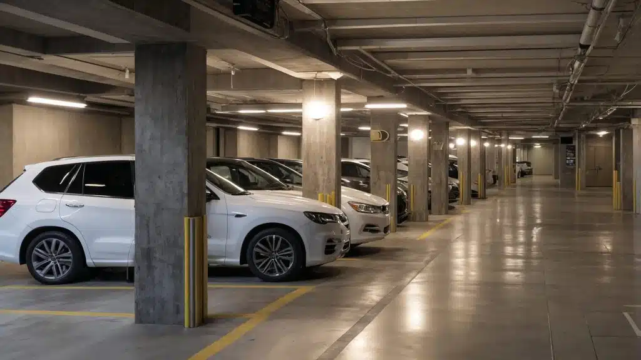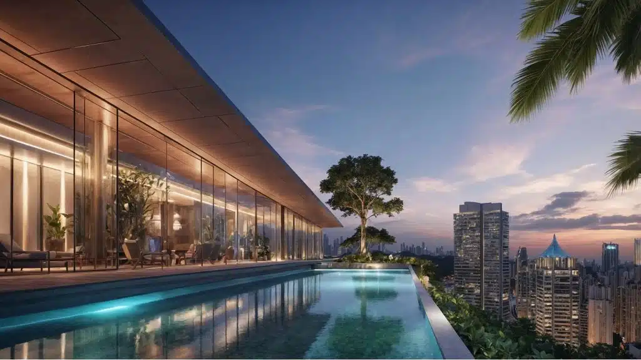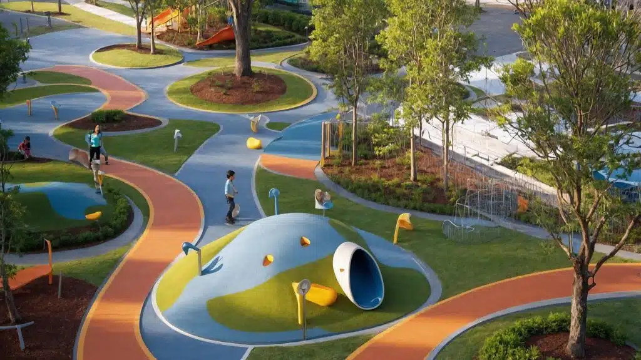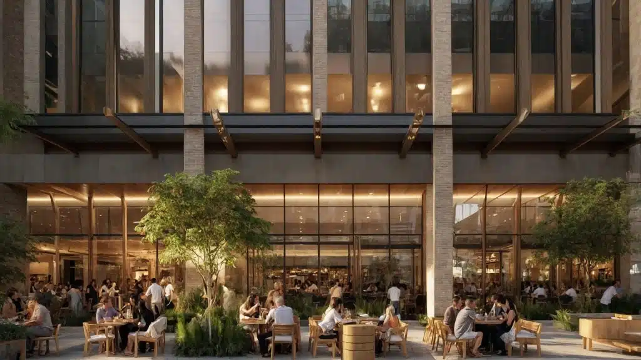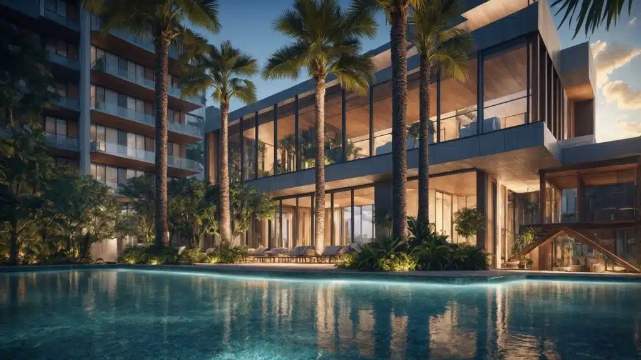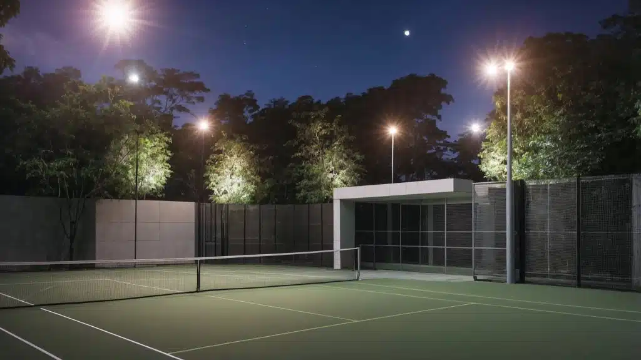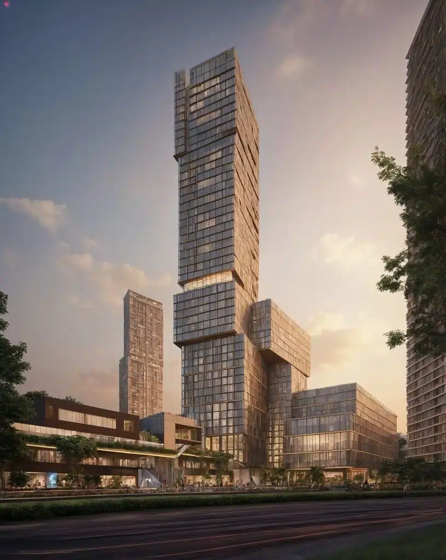
Green Views, City Growth, and Rare Exclusivity
As one of the last sizeable sites in the area, this project presents a final chance to own a Jurong Lake view home. With Jurong’s transformation into the second CBD, resale demand and prices are set to surge.
Just two stops to Jurong East Interchange, this condo sits at the gateway to Singapore’s designated “second CBD”—a future powerhouse for business, retail, and lifestyle.
With direct frontage to Jurong Lake Gardens, this condo offers rare, unobstructed green and water views, which is an exclusive privilege in a fast-developing hub
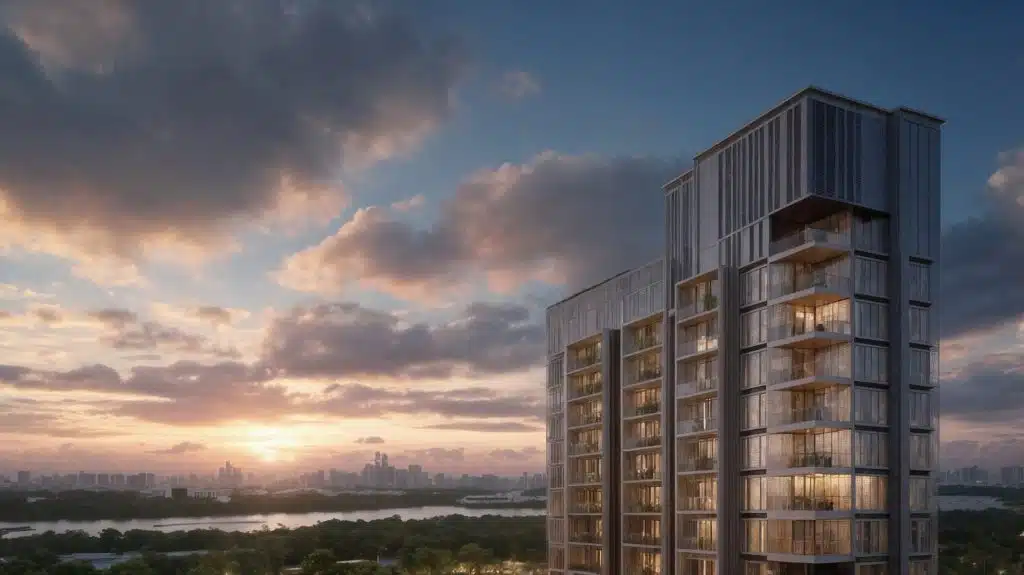
Green Views, City Growth, and Rare Exclusivity
As one of the last sizeable sites in the area, this project presents a final chance to own a Jurong Lake view home. With Jurong’s transformation into the second CBD, resale demand and prices are set to surge.
Just two stops to Jurong East Interchange, this condo sits at the gateway to Singapore’s designated “second CBD”—a future powerhouse for business, retail, and lifestyle.
With direct frontage to Jurong Lake Gardens, this condo offers rare, unobstructed green and water views, which is an exclusive privilege in a fast-developing hub
Homes Designed for Every Lifestyle
Location
Highlights
A neighbourhood perfect to grow your family & investment
Enquire Now for
Early-Bird Benefits
After Launch
Before Launch
After Launch
Leftover units are available at higher prices with less options available.
Before Launch
All the best available units are balloted for at the lowest prices possible.
Progressive Payment Scheme
Learn about our Progressive Payment Scheme to maximize your available cashflow
Financial Risk Assessment
Analyze the stress of the potential purchase on your financial health
Financial Calculation
Select your desired unit type and check if you can loan the necessary amount to purchase it
AFFORDABILITY CONSULTATION
"Can I Afford A Home at Lakdeside Drive?"
Check your affordability as early as possible to have the highest chance of being able to secure your ideal unit during the project launch.
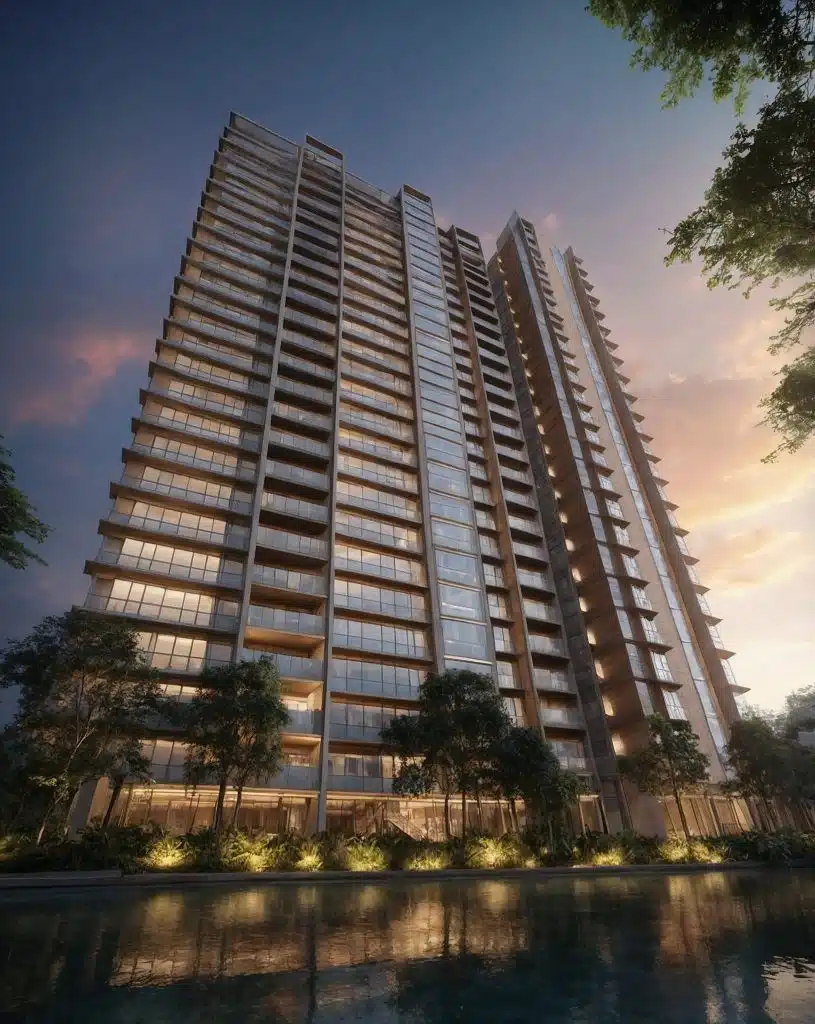
About Lakeside Drive
Life Beyond the Four Walls
"Note that CDL’s top bid was higher than Frasers by around 10.4 per cent, which is considered a strong upfront premium and a sign of interest. It also stands out because CDL’s winning bid would be the second-highest land bid in the Outside of Central Region (OCR) this year. It’s only slightly behind the highest OCR bid so far in 2025, which was $1,388 psf for the Bayshore Road tender in March 2025."

PROUDLY BROUGHT TO YOU BY

DEVELOPERS OF LUXURY CONDO PROJECTS

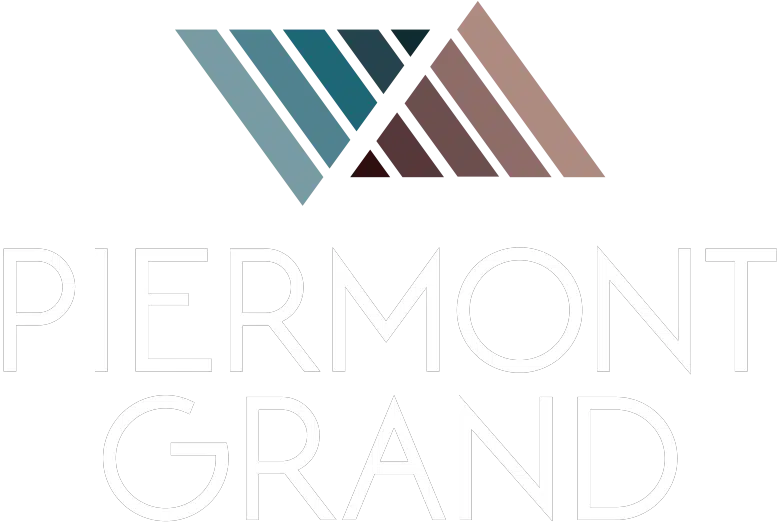

AS SEEN ON





Don't see your questions here? Drop us a line!
Check out our FAQ or submit an enquiry.
Our special early-bird preview prices are fully released to preview subscribers closer to the project launch date. Subscribe to be the first to receive preview-only prices the moment they are released.
The full list of unit floorplans are fully released to preview subscribers closer to the project launch date. Subscribe to be the first to receive the floorplans the moment they are released.
The preview period offers the lowest purchase prices in almost all cases and allow you to ballot for the best layouts, facing and floors over a single weekend.
Unit prices are almost always staged their lowest during the preview period and increase after the preview launch, and continue to increase until project completion.
Affordability, timelines and property tax considerations are complex and crucial in the buying process. Our in-house specialists can help you assess and plan your timeline towards owning a home at Lakeside Drive
Developer: City Developments Limited (CDL)• License Number: C1369 • Tenure: 99-year leasehold • Expected Vacant Possession Date: Estimated Q2–Q3 2030 • Expected Legal Completion Date: Estimated Q2–Q3 2033
Notice: This website uses cookies. By browsing this website, you consent to the use of cookies and accept our cookies policy.
Disclaimer: While every reasonable care has been taken in preparing this website and in constructing the models and showflats, the developer and the marketing agent cannot be held responsible for any inaccuracies or omissions. Visual representations, models, showflat displays and illustrations, photographs, art renderings and other graphic representations and references are intended to portray only artistic impressions of the development and cannot be regarded as representation of fact. Floor areas are approximate measurements and subject to final survey. The property is subject to inspection by the relevant authorities to comply with the current codes of practice. All information, specifications, renderings, visual representations and plans are current at the time of publication and are subject to change as may be required by us and/or the competent authorities sand shall not be regarded as statements or representations of facts. All plans are subject to amendments as directed and/or approved by the building authorities. All areas are approximate measurements only and subject to final survey. The Sales and Purchase Agreement shall form the entire agreement between us, the Developer and the Purchaser and shall supersede all statements, representations or promises made prior to the signing of the Sale and Purchase Agreement and shall in no way be modified by any statements, representations or promises made by us or the Marketing Agent
