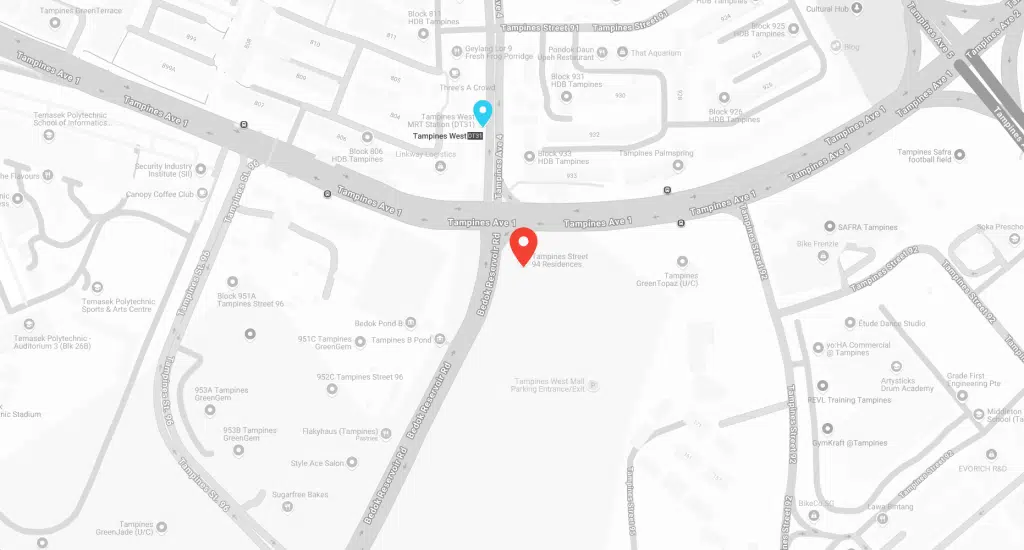
Tampines West GLS
Preview 2025
This project is a mixed-use launch combining 585 homes with vibrant retail and dining, just steps from Tampines West MRT. With top schools, lifestyle malls, and Bedok Reservoir Park nearby, it offers strong family appeal and steady investor demand in the eastside’s most mature growth region.
Lowest Prices
Early-Bird
Prices
Priority Booking
Best Units
Available
Limited Units
First Mover
Advantage
Lowest Prices
Early-Bird
Prices
Priority Booking
Best Units
Available
Limited Units
First Mover
Advantage

Tampines West GLS Preview 2025
This project is a mixed-use launch combining 585 homes with vibrant retail and dining, just steps from Tampines West MRT. With top schools, lifestyle malls, and Bedok Reservoir Park nearby, it offers strong family appeal and steady investor demand in the eastside’s most mature growth region.
Lowest Prices
Early-Bird Prices
Priority Booking
Best Units Available
Limited Units
First Mover Advantage
Lowest Prices
Early-Bird Prices
Priority Booking
Best Units Available
Limited Units
First Mover Advantage
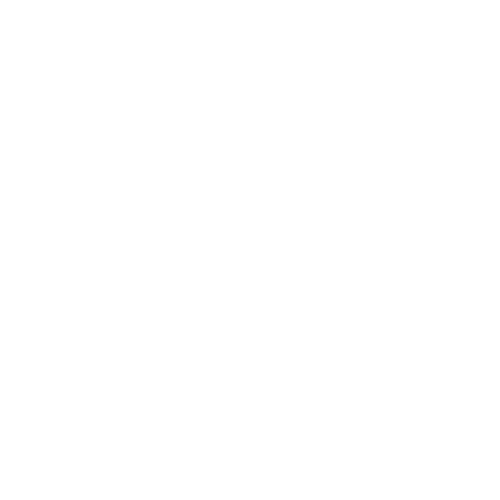
Mixed-Use Convenience in a Thriving Eastside Hub
Get ready for Tampines Street 94, an exciting new mixed-use development in District 18, just steps from Tampines West MRT and offering around 585 modern homes in a vibrant, connected community!
A Prime Eastside Launch for Families & Investors
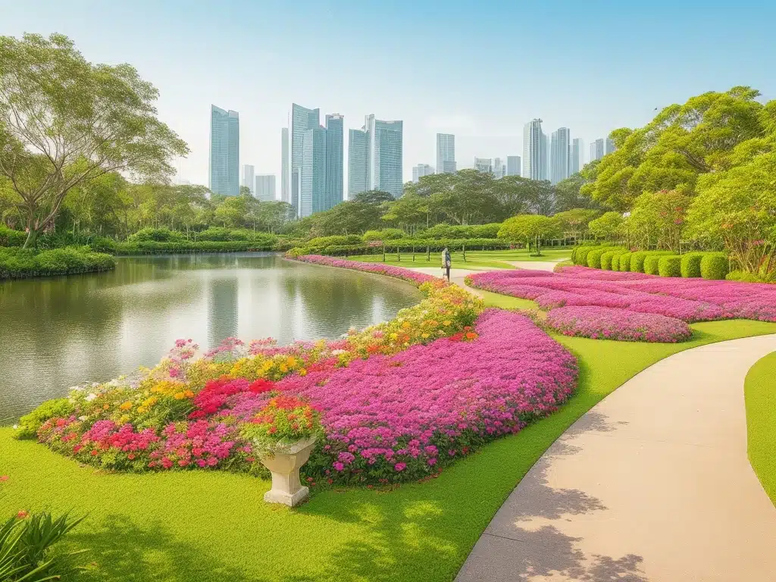

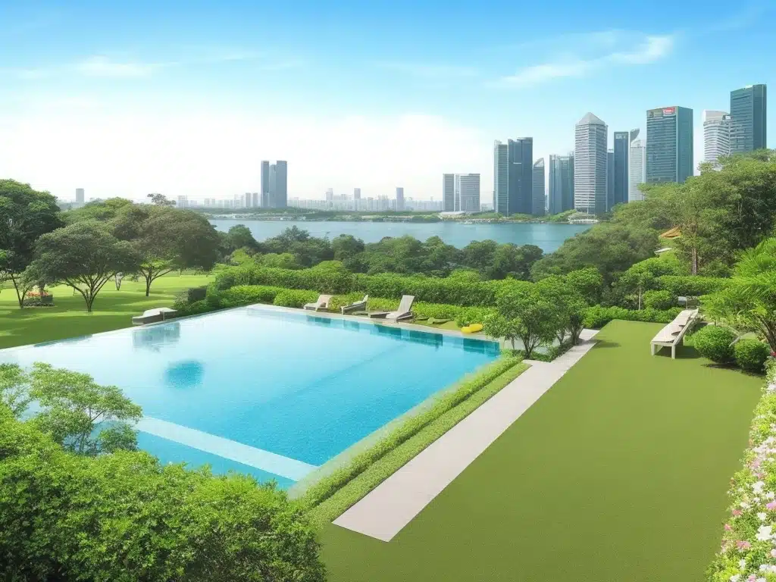
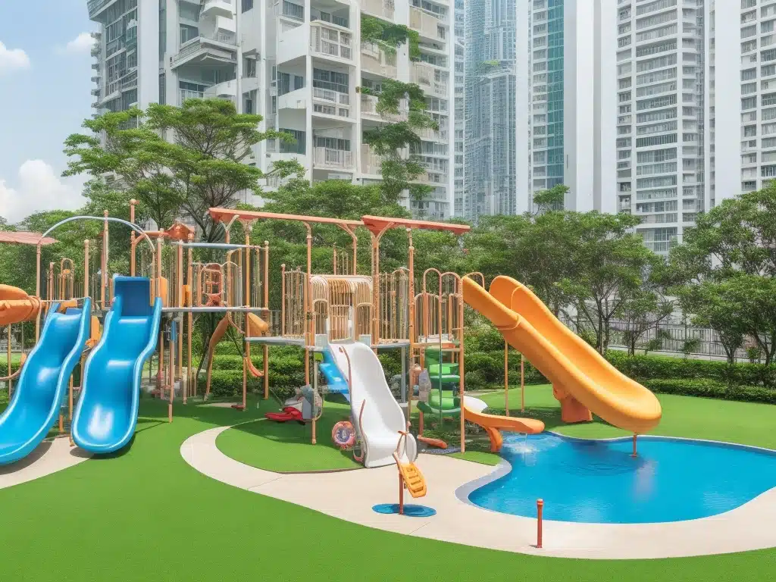
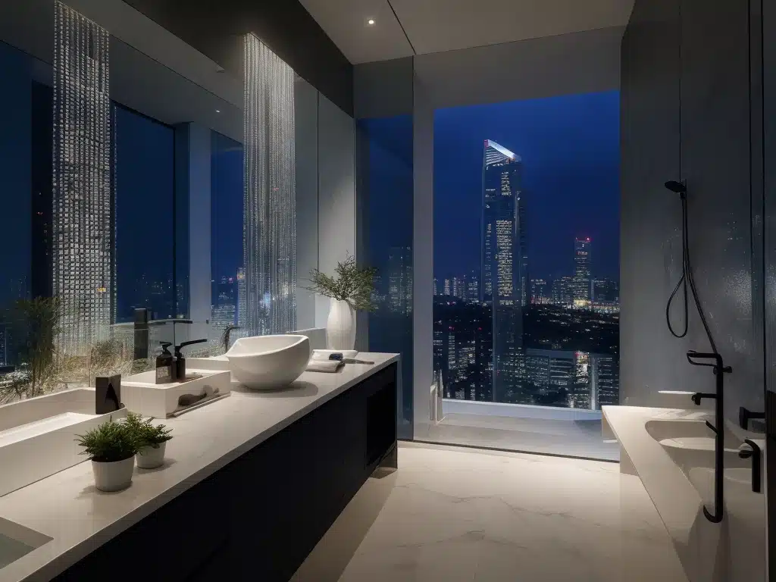
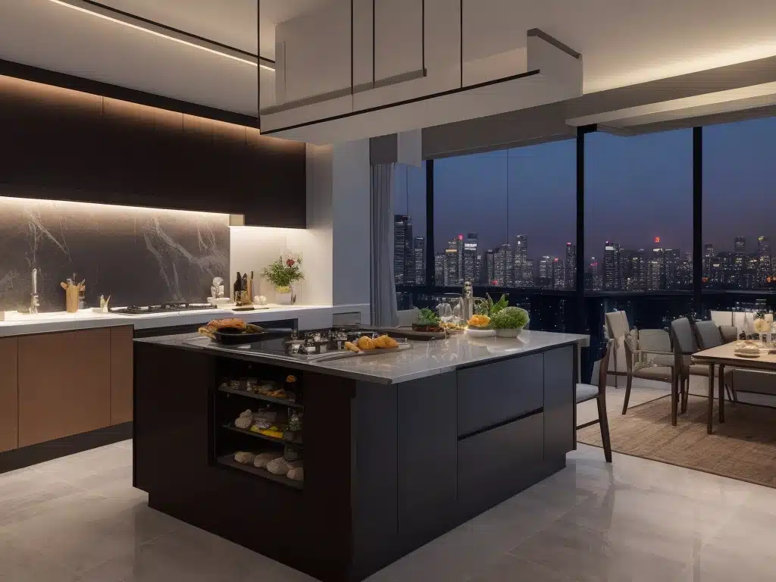
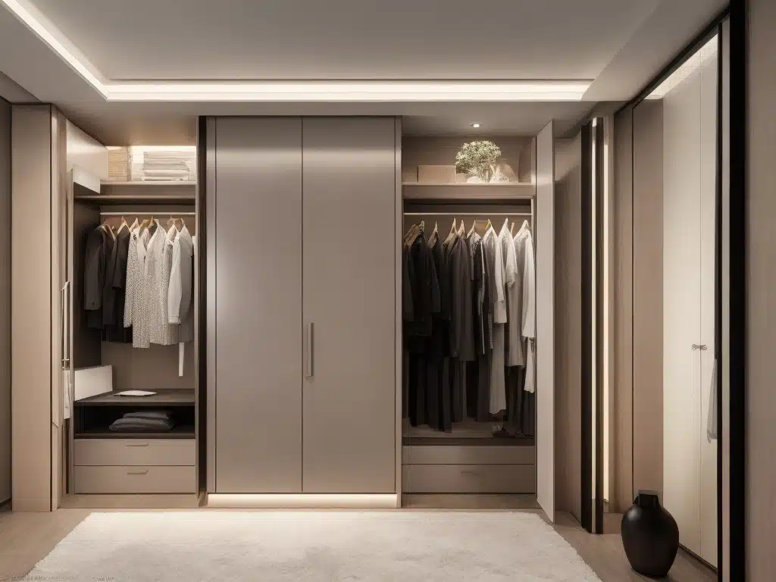
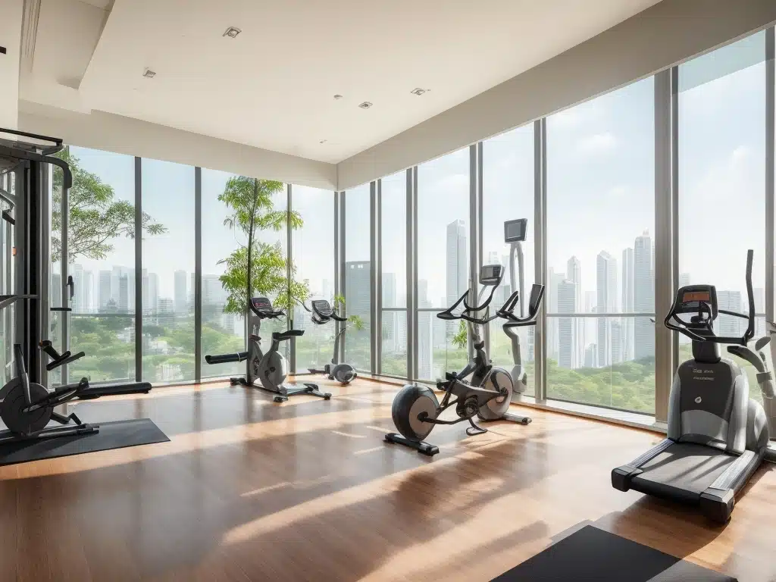
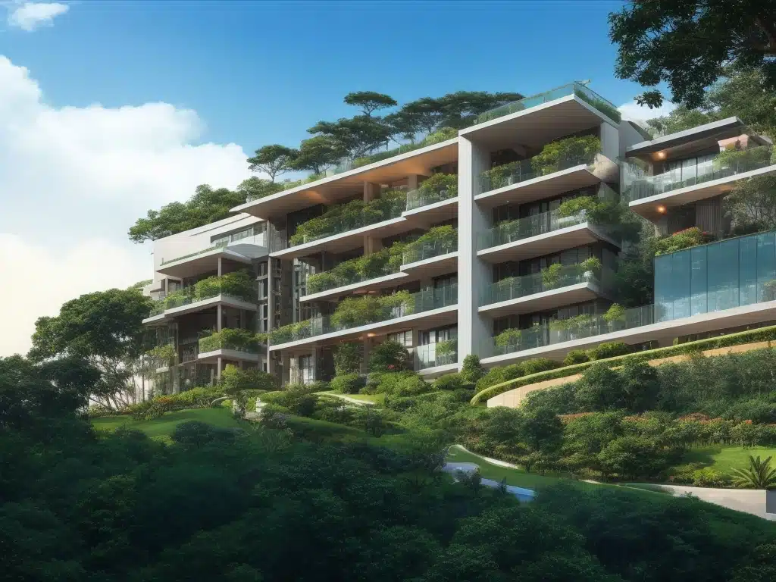
Seamless MRT-Connected Living
Just minutes from Tampines West MRT, this mixed-use launch offers unrivalled accessibility across the East-West Line, ensuring convenience for daily commutes and lasting investment appeal.
A Family-Friendly Address
With 13 well-regarded primary schools within 2km, including St. Hilda’s, Red Swastika, and Poi Ching School, families are well-placed to secure top-tier education opportunities.
Lifestyle & Nature at Your Doorstep
From Bedok Reservoir Park’s scenic trails and water sports to vibrant malls like Tampines Mall and Our Tampines Hub, residents enjoy the perfect balance of recreation, greenery, and modern convenience.
A Rare Mixed-Use Launch in Tampines
With 585 new homes integrated with retail and dining, Tampines West GLS 94 is one of the most anticipated launches in a mature estate, offering exclusivity and long-term scarcity value.
Backed by Trusted Developers
Developed by CDL and MCL Land, this project assures premium design, enduring quality, and proven long-term value, supported by a strong track record in successful launches.

585 Tranquil Homes
- 10 Oct 2025
Tampines West GLS
Preview & Launch
Development by

Join us at the Tampines West GLS preview to tour the showflat. View the project models, take a walk around the show units and learn more about investment prospects for this landmark project.
- 10 Oct 2025
Tampines West GLS
Preview & Launch
Development by

Join us at the Tampines West GLS preview to tour the showflat. View the project models, take a walk around the show units and learn more about investment prospects for this landmark project.
Choose Between Two Ways to Learn More
Most Popular
PREVIEW ACCESS
For The Best Units & Value
Get free access to the Tampines West GLS preview if you’re a buyer looking for the best possible prices and best unit types by considering purchasing during the launch period.
POST-PREVIEW
For Immediate Viewing & Purchase
View the Tampines West GLS showflat after the launch if you’re a buyer looking to make a decision at your own pace by privately viewing and purchasing existing inventory.
Choose Between Two Ways to Learn More
Most Popular
PREVIEW ACCESS
For The Best Units & Value
Get free access to the Tampines West GLS preview if you’re a buyer looking for the best possible prices and best unit types by considering purchasing during the launch period.
POST-PREVIEW
For Immediate Viewing & Purchase
View the Tampines West GLS showflat after the launch if you’re a buyer looking to make a decision at your own pace by privately viewing and purchasing existing inventory.
Developer: Hoi Hup Realty Pte Ltd & Sunway Developments Pte Ltd • Licence No.: — • Tenure: 99‑year leasehold • Expected Vacant Possession Date: TBA • Expected Legal Completion Date: TBA
Notice: This website uses cookies. By browsing this website, you consent to the use of cookies and accept our cookies policy.
Disclaimer: While every reasonable care has been taken in preparing this website and in constructing the models and showflats, the developer and the marketing agent cannot be held responsible for any inaccuracies or omissions. Visual representations, models, showflat displays and illustrations, photographs, art renderings and other graphic representations and references are intended to portray only artistic impressions of the development and cannot be regarded as representation of fact. Floor areas are approximate measurements and subject to final survey. The property is subject to inspection by the relevant authorities to comply with the current codes of practice. All information, specifications, renderings, visual representations and plans are current at the time of publication and are subject to change as may be required by us and/or the competent authorities sand shall not be regarded as statements or representations of facts. All plans are subject to amendments as directed and/or approved by the building authorities. All areas are approximate measurements only and subject to final survey. The Sales and Purchase Agreement shall form the entire agreement between us, the Developer and the Purchaser and shall supersede all statements, representations or promises made prior to the signing of the Sale and Purchase Agreement and shall in no way be modified by any statements, representations or promises made by us or the Marketing Agent
